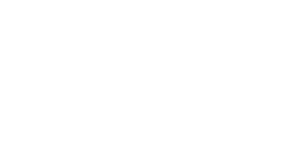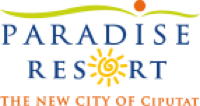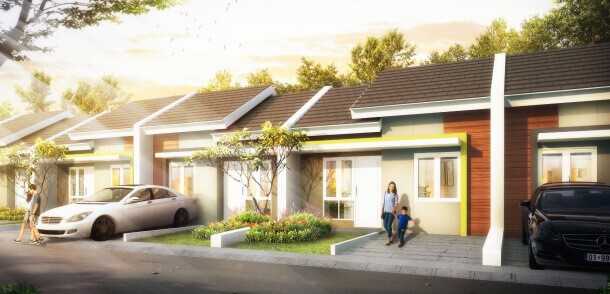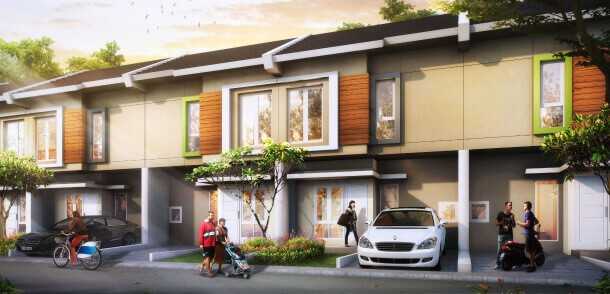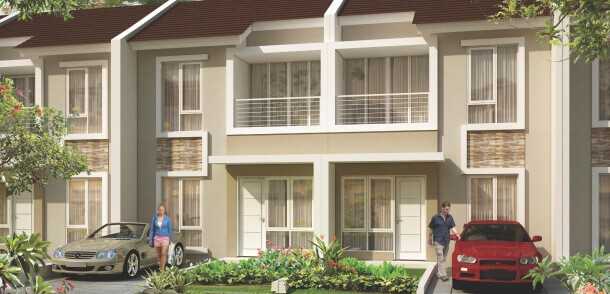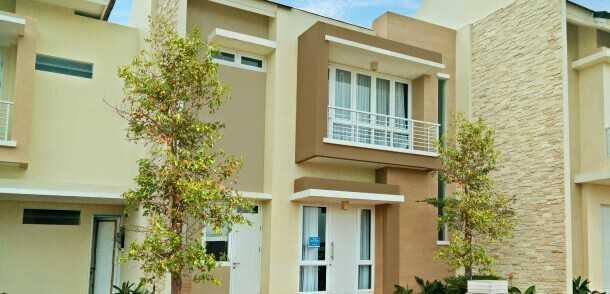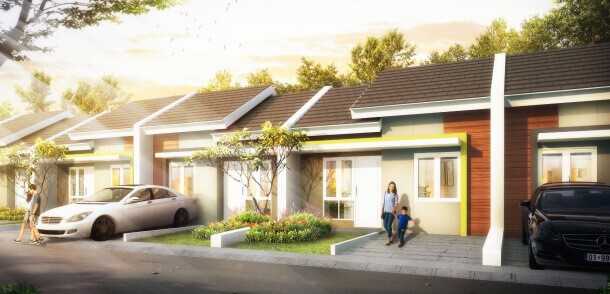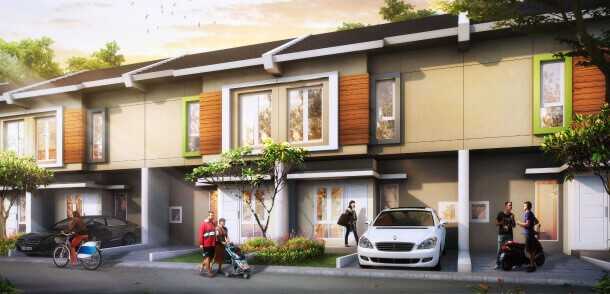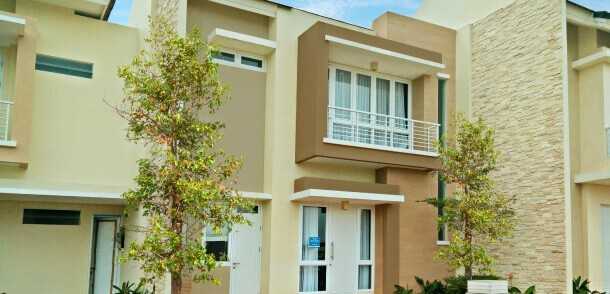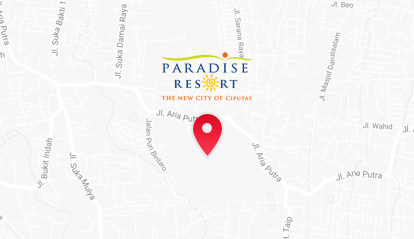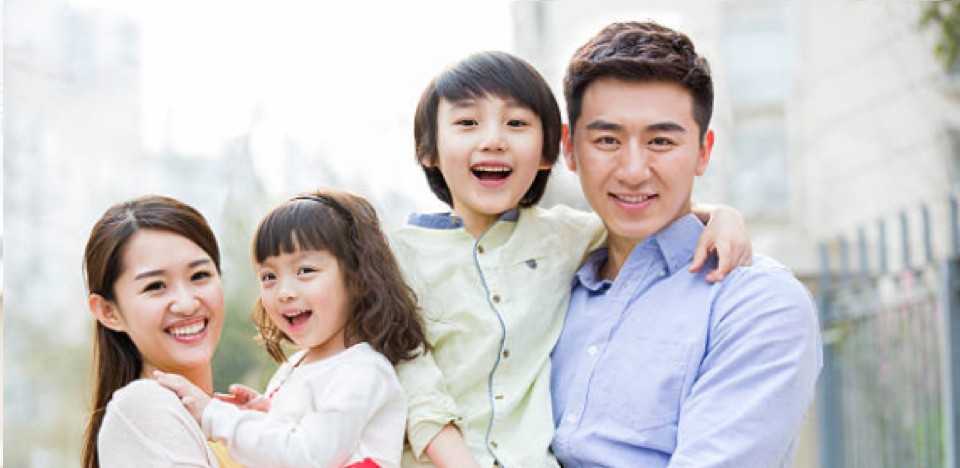Rumah Mewah Siap Huni di Jakarta Selatan
Rumah Mewah Siap Huni di Jakarta Selatan
Rumah Mewah Siap Huni di Jakarta Selatan
City Plan
INTEGRATED RESORT CITY
Kota mandiri seluas 60 HA dengan konsep unik (konsep resort) yang memiliki perencanaan masterplan oleh konsultan ternama Amerika, AECOM.
LEARN MORE
City Plan
INTEGRATED RESORT CITY
Kota mandiri seluas 60 HA dengan konsep unik (konsep resort) yang memiliki perencanaan masterplan oleh konsultan ternama Amerika, AECOM.
LEARN MORE
NEW CLUSTER
Introducing Cluster The Bay. The Bay is an Exclusive Residential Community developed jointly by Progress Group and Diener-Syz Real Estate (Switzerland). The Bay provides varies of home type with two to three bedroom homes starting from Rp. 1.350.000.000.
EXPLORE THE BAY
Verna
bed
Created with Sketch.
square-measument
Created with Sketch.
shower
Created with Sketch.
Fill 135 Copy 3
Created with Sketch.
Valda
bed
Created with Sketch.
square-measument
Created with Sketch.
shower
Created with Sketch.
Fill 135 Copy 3
Created with Sketch.
Vedia
bed
Created with Sketch.
square-measument
Created with Sketch.
shower
Created with Sketch.
Fill 135 Copy 3
Created with Sketch.
Viola
bed
Created with Sketch.
square-measument
Created with Sketch.
shower
Created with Sketch.
Fill 135 Copy 3
Created with Sketch.
Valora
bed
Created with Sketch.
square-measument
Created with Sketch.
shower
Created with Sketch.
Fill 135 Copy 3
Created with Sketch.
Vantage
bed
Created with Sketch.
square-measument
Created with Sketch.
shower
Created with Sketch.
Fill 135 Copy 3
Created with Sketch.
Verdant
bed
Created with Sketch.
square-measument
Created with Sketch.
shower
Created with Sketch.
Fill 135 Copy 3
Created with Sketch.
RUMAH-RUMAH LAIN
READY STOCK HOMES
Want to join our community sooner? Ready stock homes are built homes where you can quickly move in. Homes are spread across clusters.
DP 15 jt
CRISTA
bed
Created with Sketch.
square-measument
Created with Sketch.
shower
Created with Sketch.
Fill 135 Copy 3
Created with Sketch.
Shape
Created with Sketch.
DP 15 jt
CRISTA
bed
Created with Sketch.
square-measument
Created with Sketch.
shower
Created with Sketch.
Fill 135 Copy 3
Created with Sketch.
Shape
Created with Sketch.
DP 15 jt
CRISTA
bed
Created with Sketch.
square-measument
Created with Sketch.
shower
Created with Sketch.
Fill 135 Copy 3
Created with Sketch.
Shape
Created with Sketch.
DP 15 jt
CRISTA
bed
Created with Sketch.
square-measument
Created with Sketch.
shower
Created with Sketch.
Fill 135 Copy 3
Created with Sketch.
Shape
Created with Sketch.
DP 15 jt
CRISTA
bed
Created with Sketch.
square-measument
Created with Sketch.
shower
Created with Sketch.
Fill 135 Copy 3
Created with Sketch.
Shape
Created with Sketch.
DP 15 jt
CRISTA
bed
Created with Sketch.
square-measument
Created with Sketch.
shower
Created with Sketch.
Fill 135 Copy 3
Created with Sketch.
Shape
Created with Sketch.
DP 15 jt
CRISTA
bed
Created with Sketch.
square-measument
Created with Sketch.
shower
Created with Sketch.
Fill 135 Copy 3
Created with Sketch.
Shape
Created with Sketch.
Verna
bed
Created with Sketch.
square-measument
Created with Sketch.
shower
Created with Sketch.
Fill 135 Copy 3
Created with Sketch.
Shape
Created with Sketch.
Valda
bed
Created with Sketch.
square-measument
Created with Sketch.
shower
Created with Sketch.
Fill 135 Copy 3
Created with Sketch.
Shape
Created with Sketch.
Vedia
bed
Created with Sketch.
square-measument
Created with Sketch.
shower
Created with Sketch.
Fill 135 Copy 3
Created with Sketch.
Shape
Created with Sketch.
Viola
bed
Created with Sketch.
square-measument
Created with Sketch.
shower
Created with Sketch.
Fill 135 Copy 3
Created with Sketch.
Shape
Created with Sketch.
Valora
bed
Created with Sketch.
square-measument
Created with Sketch.
shower
Created with Sketch.
Fill 135 Copy 3
Created with Sketch.
Shape
Created with Sketch.
Vantage
bed
Created with Sketch.
square-measument
Created with Sketch.
shower
Created with Sketch.
Fill 135 Copy 3
Created with Sketch.
Shape
Created with Sketch.
Verdant
bed
Created with Sketch.
square-measument
Created with Sketch.
shower
Created with Sketch.
Fill 135 Copy 3
Created with Sketch.
Shape
Created with Sketch.
RUMAH-RUMAH LAIN
Lokasi
KOTA RESORT TERINTEGRASI
Terletak tepat di perbatasan Jakarta-Selatan & Tangerang-Selatan, dengan akses dekat dari Ciputat ke pusat Jakarta dan pusat perkantoran TB Simatupang (CBD Ke-2 setelah Segi Tiga Emas Sudirman/Thamrin-Rasuna Said-Gatsu). Ciputat tepat bersebelahan dengan wilayah-wilayah elit di Jakarta Selatan seperti Lebak Bulus, Fatmawati, Cilandak dan Rempoa.
Lokasi
KOTA RESORT TERINTEGRASI
Terletak tepat di perbatasan Jakarta-Selatan & Tangerang-Selatan, dengan akses dekat dari Ciputat ke pusat Jakarta dan pusat perkantoran TB Simatupang (CBD Ke-2 setelah Segi Tiga Emas Sudirman/Thamrin-Rasuna Said-Gatsu). Ciputat tepat bersebelahan dengan wilayah-wilayah elit di Jakarta Selatan seperti Lebak Bulus, Fatmawati, Cilandak dan Rempoa.
OPEN FULL MAP
1. Lebak Bulus MRT Construction and Planned Line Map
2. Lebak Bulus MRT Construction and Planned Line Map
KPR Program
VARIOUS BANK AVAILABILITY
Interested to have any of our houses? We work with so many banks to provide the easiest and best KPR programs for you.
KPR Program
VARIOUS BANK AVAILABILITY
Interested to have any of our houses? We work with so many banks to provide the easiest and best KPR programs for you.
LEARN MORE
PHOTOS & VIDEOS
See more photos and video at gallery page
GALLERY
PHOTOS & VIDEOS
See more photos and video at gallery page
GALLERY
Temukan Kami :
Galeri Marketing
Jalan Aria Putra, Ciputat
Fill 137
Created with Sketch.
fax-machine
Created with Sketch.
Fill 161
Created with Sketch.
Arahkan Saya
Temukan Kami :
Galeri Marketing
Jalan Aria Putra, Ciputat
Fill 137
Created with Sketch.
fax-machine
Created with Sketch.
Fill 161
Created with Sketch.
CALL US AT: (021) 7566666
Disclaimer
Seluruh data, gambar dan tulisan yang tercantum di dalam website merupakan situasi dan kondisi pada masa persiapan. Untuk pengembangan mutu, spesifikasi dan design dapat berubah sewaktu-waktu tanpa pemberitahuan. Pembangunan dapat dilakukan secara bertahap sesuai dengan tahapan dan perencanaan yang merupakan hak penuh dari pengembang. Seluruh ilustrasi/foto yang ditampilkan hanyalah merupakan contoh dan bukan merupakan bagian dari perjanjian jual beli.
© 2017 PROGRESS GROUP. ALL RIGHTS RESERVED
© 2017 PROGRESS GROUP. ALL RIGHTS RESERVED

